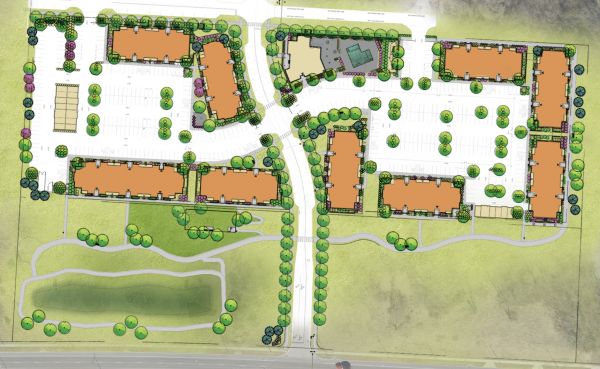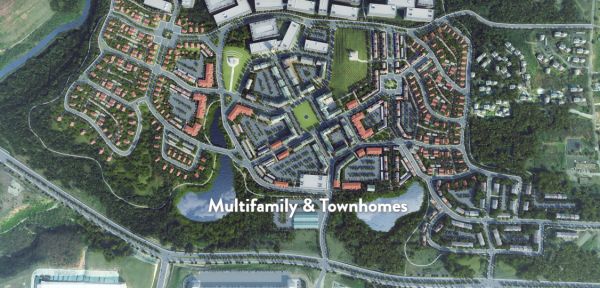Project and Case Study
The Glade Multi-Family Phase 1
Client: Taliaferro & Browne
Category: Transportation + Streetscapes, Residential
Date: 2020
Project Features
- Landscape Architecture
- Multi-Family
- Streetscape Design
- Planting Design
- Placemaking
Landworks Studio joined the Milhaus development team, Davidson Architecture + Engineering and Taliaferro & Browne to create the landscape master plan for the first phase of a 325-acre mixed use master planned community. This nearly 9-acre multi-family in-fill development is located in an up and coming neighborhood located in south Kansas City and includes 263 luxury style units, an amenity clubhouse with maker space, outdoor pool, off-leash dog park and the beginning of a trail system that will ultimately link up to the overall development and the City’s trail system. The proximity of these units to the new Cerner Innovations Campus paired with the high quality, unique and interesting design characteristics make this a very desirable community for residents to call home. Located just 15 minutes from downtown Kansas City, this suburban development will bring desired investment and amenities to this area of the metro.
Back to Projects
