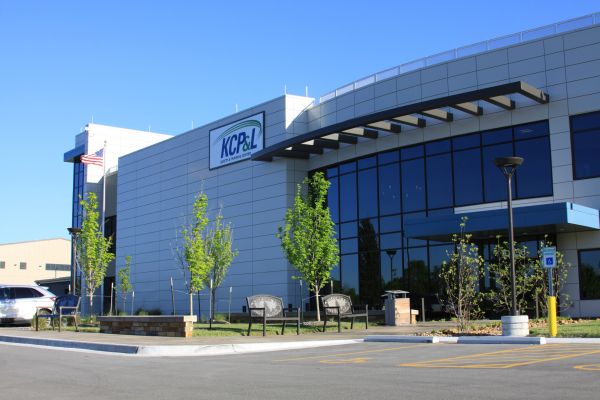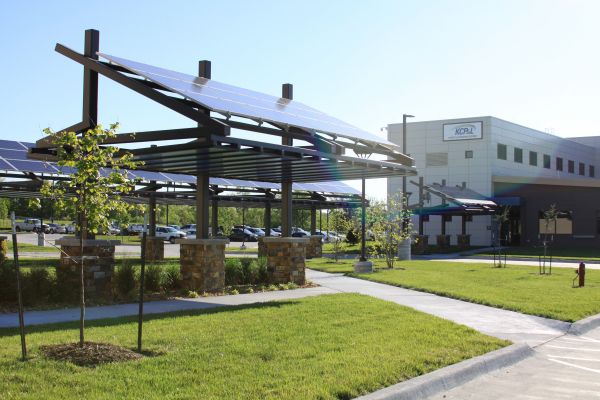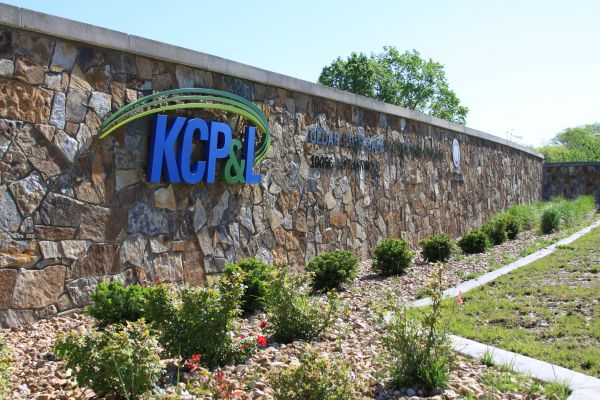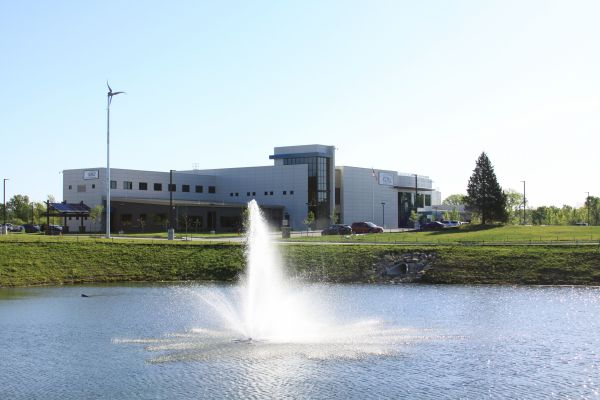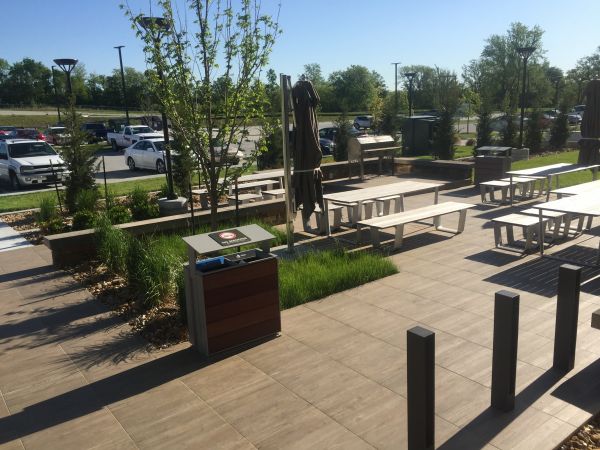Project and Case Study
KCP&L Training Facility
Client: Kansas City Power and Light
Category: Signage + Wayfinding, Commercial + Mixed-Use
Date: 2015
Project Features
- Campus Site Design
- Stormwater Management
- Alternative Energy Space Planning
- Entry Plaza
- Sustainable Irrigation Design
- Signage
- Trail Design
KCP&L has been planning for a consolidated training facility and the construction is now complete. Landworks Studio assisted with the conceptual master plan updates, multiple site planning designs, planning approvals and site work design. Two buildings are included on the site; the Safety and Training Center and the Pole Training Facility, The site includes BMP elements, solar panels and a wind turbine, a pond for storm water collection and reuse , trails, wooded areas and outdoor spaces for employees.
2016 Winner of the KC Business Journal Capstone Award
Back to Projects