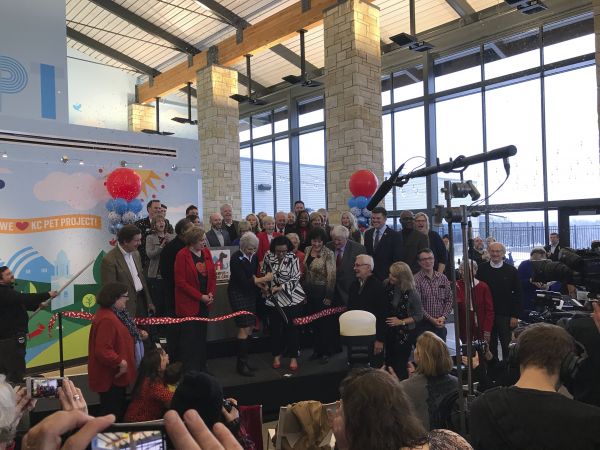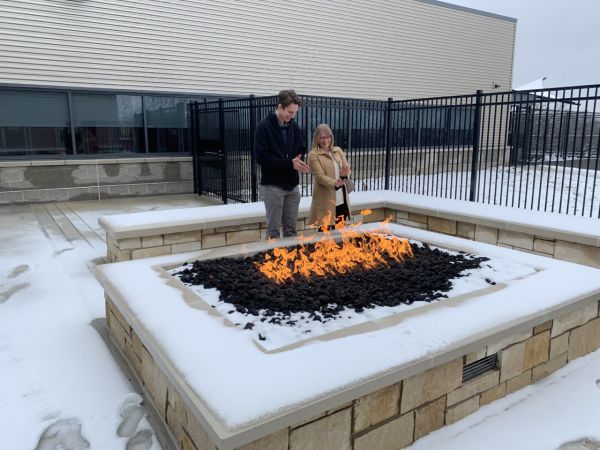that matter to you
KC Pet Project Delivers Premiere Facility for Animals in Historic Swope Park
Category: Clients, News and Updates
Date: March 25, 2020
KC Pet Project wanted to create a premiere facility for the treatment and adoption of pets in Kansas City. They envisioned a new space with plenty of places for people to interact and bond with the animals.
Following extensive fundraising efforts, they were able to raise money for the project, the Kansas City Campus for Animal Care. The design-build team, led by Grand Construction, included HNTB, Branch Pattern, SK Design and Landworks Studio. Our firm was responsible for shaping the outdoor experience.
The new facility is in historic Swope Park. Our design team was very sensitive to the context of the location. The intent was to nestle the building into the existing hillside and utilize the park-like setting to establish the campus feel for which KC Pet Project was looking. Because we were using park property, we wanted to minimize the building’s negative impact, preserving existing trees where possible.
To achieve KC Pet Project’s goals, we sought to elevate the adoption process from the parking lot to the back patio. Vehicular entrances are identified with signage set in a landscape bed. The signage pulls in materials from the architecture of the building and is enhanced with a layering of perennials, evergreen shrubs and ornamental trees as a backdrop.
Views of a new retention pond are persevered from the main adoption entry. The pond bank was planted in a mix of hydrophilic perennials to create a biodiverse wetland habitat and to better filter out pollutants during heavy storm events, as it also manages all stormwater runoff from the site. The pond is further enhanced with a walking trail through some added trees, along with a central fountain spraying over 20 feet into the air as a focal element.
The two main entries of the project are connected on the west side of the building with a 10’ wide campus walkway. The walkway is highlighted with a rhythm of ornamental trees set in perennial beds. The linear nature of the landscape rhythm is intended to complement the architecture of the building, while breaking up the long facade.
An outdoor play yard on the east building alcove offers a place where people can interact with a pet in an enclosed setting. In the back, we added long dog runs where pets could stretch their legs and get fresh air. Using artificial turf for these meant easier maintenance for staff without sacrificing comfort for the animals.
Incorporating trees was an important component of the design. Through their use, the parking areas are screened from the adjacent streets and shaded. The service area is screened with evergreens to offer additional privacy and guide users to the intended parking for the campus. The outdoor play areas include large fabric shade structures, in lieu of trees, to provide a comfortable environment for pets.
The site is further improved with pedestrian scaled lighting in the entries and along the campus walkway. Low voltage LED accent lighting highlights building architecture, the south wall, fountain feature and a variety of existing trees at key locations along Gregory Boulevard.
Bollards define the drop off and entry plaza areas. Those places are accented with site benches, tables and trash/recycling receptacles with additional benches around the pond and in the play yard, inviting people to gather.
Inspired by the KC Pet Project and their mission, every inch of the outdoor spaces was carefully considered. Special lighting, a path around the pond and an outdoor firepit all help separate this facility from similar shelters. From the play yard to the entryway, the Kansas City Campus for Animal Care offers visitors a truly unique and welcoming adoption experience.
Back to News

_600_338_80_c1.jpg)